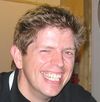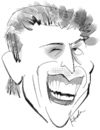Joost Zuurbier: Difference between revisions
Created page with "{{People |portrait = JoostZuurbierPortrait.JPG |caricature = JoostZuurbierCaricature.jpg |country = |email = joost.zuurbier [at] dot.tk |website = |twitter = |..." |
No edit summary |
||
| Line 4: | Line 4: | ||
|country = | |country = | ||
|email = joost.zuurbier [at] dot.tk | |email = joost.zuurbier [at] dot.tk | ||
|website = | xjoostzuurbier [at] hotmail.com | ||
|twitter = | |website = [http://www.joostzuurbier.nl/index.html joostzuurbier.nl] | ||
|facebook = | |twitter = joostzuurbier | ||
|linkedin = | |facebook = [http://www.facebook.com/people/Joost-Zuurbier/100000841506541 Joost-Zuurbier] | ||
|linkedin = [http://nl.linkedin.com/pub/joost-zuurbier/3/929/619 joost-zuurbier] | |||
}} | }} | ||
=== Education === | |||
MTS Architecture (Diploma 2000) | |||
College of Arts, urban interior (diploma 2004) | |||
=== Career History === | |||
*In 1999 he worked as an Assistant carpenter and custom carrier at Smith Construction Company in Beverwijk. | |||
*In 2000 , he worked as an Architectural Draftsman at Carve engineering firm in Amsterdam. | |||
*From 2002-2003, he worked at the School of the Arts Utrecht as a Workshop Assistant | |||
*From 2003-2004, he worked as a Urban artist / assistant designer at Municipality of Velsen, Spatial Planning and Housing Department | |||
November 2005 - January 2006 Architectural Citythoughts Amsterdam | |||
Position: Assistant designer | |||
Activities: making maps in AutoCAD, making 3D | |||
visualizations, making PDF booklets | |||
Project: Study of spatial options for light rail in Leiden | |||
January 2006 - May 2006 Rotterdam, Port and Transport Department | |||
Position: 3D artist | |||
Activities: creating 3D visualizations, making drawings in VOfase, conducting feasibility studies | |||
Projects include visualization crematoria, feasibility study | |||
Erasmus bridge parking garage | |||
May 2006 - November 2006 Architects van den Oever, Zaaijer & Partners in Amsterdam | |||
Function: Urban artist / assistant designer | |||
Activities: signs of consolidation, planning maps, models and density | |||
sections, making presentation drawings, sketch models, photographs and PDF / | |||
Indesign documents, production of 3D models in SketchUp, calculating | |||
surfaces, processing of aerial photographs | |||
Projects: City of Horn, Bangert and East Polder: Phase 4 subdivision; | |||
City Centre Alphen aan den Rijn, Hardenberg City Area (luxury homes | |||
out of town) | |||
July 2005 - November 2005 Haarlemmermeer, works department, design department and green | |||
Position: Junior urban designer | |||
Work: Visualize traffic circulation plans, make program | |||
requirements for shopping malls and plazas, street furniture design, making | |||
quality reports for public areas | |||
Project: traffic circulation visualization Hoofddorp | |||
January 2007 - present Station Area Development Project | |||
Job: artist | |||
Activities: planning maps, presentation drawings, production of 3D | |||
SketchUp models, | |||
Section Projects: Department for Communication: maps, designing flyers. | |||
General: Updated master lists, Update SkechUp models | |||
the total area stadiums. Solar Study student housing drives up square | |||
== References == | |||
{{reflist}} | |||
[[Category:People]] | [[Category:People]] | ||
Revision as of 06:47, 29 December 2010
 |
 |
| Email: | joost.zuurbier [at] dot.tk
xjoostzuurbier [at] hotmail.com |
| Website: | |
| Facebook: | |
| LinkedIn: | |
| Twitter: |
Education
MTS Architecture (Diploma 2000) College of Arts, urban interior (diploma 2004)
Career History
- In 1999 he worked as an Assistant carpenter and custom carrier at Smith Construction Company in Beverwijk.
- In 2000 , he worked as an Architectural Draftsman at Carve engineering firm in Amsterdam.
- From 2002-2003, he worked at the School of the Arts Utrecht as a Workshop Assistant
- From 2003-2004, he worked as a Urban artist / assistant designer at Municipality of Velsen, Spatial Planning and Housing Department
November 2005 - January 2006 Architectural Citythoughts Amsterdam Position: Assistant designer Activities: making maps in AutoCAD, making 3D visualizations, making PDF booklets Project: Study of spatial options for light rail in Leiden January 2006 - May 2006 Rotterdam, Port and Transport Department Position: 3D artist Activities: creating 3D visualizations, making drawings in VOfase, conducting feasibility studies Projects include visualization crematoria, feasibility study Erasmus bridge parking garage May 2006 - November 2006 Architects van den Oever, Zaaijer & Partners in Amsterdam Function: Urban artist / assistant designer Activities: signs of consolidation, planning maps, models and density sections, making presentation drawings, sketch models, photographs and PDF / Indesign documents, production of 3D models in SketchUp, calculating surfaces, processing of aerial photographs Projects: City of Horn, Bangert and East Polder: Phase 4 subdivision; City Centre Alphen aan den Rijn, Hardenberg City Area (luxury homes out of town) July 2005 - November 2005 Haarlemmermeer, works department, design department and green Position: Junior urban designer Work: Visualize traffic circulation plans, make program requirements for shopping malls and plazas, street furniture design, making quality reports for public areas Project: traffic circulation visualization Hoofddorp January 2007 - present Station Area Development Project Job: artist Activities: planning maps, presentation drawings, production of 3D SketchUp models, Section Projects: Department for Communication: maps, designing flyers. General: Updated master lists, Update SkechUp models the total area stadiums. Solar Study student housing drives up square
